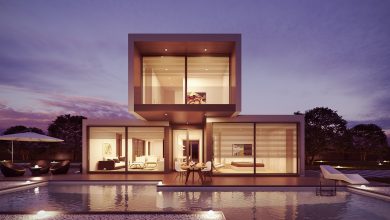Creative Tiny House Floor Plans to Inspire You
Creative Tiny House Floor Plans to Inspire You
Tiny house living has gained significant popularity in recent years, offering a unique way to downsize and simplify life. The concept revolves around maximizing space and functionality within a compact area. In this article, we will explore creative tiny house floor plans that can inspire your own tiny living journey.
Introduction to Tiny House Living
A tiny house is typically defined as a dwelling under 400 square feet, designed to offer sustainable living with minimal environmental impact. This movement encourages individuals to re-evaluate their needs and prioritize experiences over possessions.
The benefits of living in a tiny house are numerous:
Creative Tiny House Floor Plans
When it comes to designing a tiny house, creativity is essential. Open concept designs are popular as they maximize space and make small areas feel larger. These layouts often combine the kitchen, living room, and dining area into one cohesive space, promoting social interaction and flexibility.
Multi-functional spaces are also a hallmark of tiny house design. For instance, a fold-out dining table can transform a small kitchen into a dining area, while a Murphy bed can turn a living room into a bedroom at night. Here are a few floor plan ideas to consider:
Unique Tiny House Features
Unique features can elevate the functionality and aesthetic of your tiny house. One popular element is a lofted sleeping area. This design not only saves valuable floor space but also adds a cozy, intimate feel to the bedroom. Lofted beds can often be accessed by a ladder or staircase with built-in storage.
Another innovative feature is creative storage solutions. Tiny homes require smart storage to keep spaces organized and clutter-free. Some ideas include:
Inspiring Tiny House Examples
There are many inspiring examples of tiny houses that can serve as the perfect blueprint for your own design. Tiny houses on wheels are particularly appealing for their mobility and adaptability. These structures allow for a unique lifestyle where you can easily relocate your home as desired.
Container homes are another innovative option, made from repurposed shipping containers. They offer a modern aesthetic and can be customized to create functional living spaces. Here are two notable inspiring examples:
Tips for Designing Your Own Tiny House Floor Plan
Designing a tiny house floor plan requires careful planning and creativity. Here are some tips to maximize space efficiency:
Additionally, don’t forget to incorporate your personal style into the design. Choose colors, textures, and decor that reflect your personality, making the tiny house truly feel like home.
Conclusion
In summary, tiny house living offers a unique opportunity to rethink your lifestyle and embrace simplicity. By exploring creative tiny house floor plans, unique features, and inspiring examples, you can find the perfect design to suit your needs. We encourage you to consider the joys of tiny living and start planning your very own tiny house adventure.

